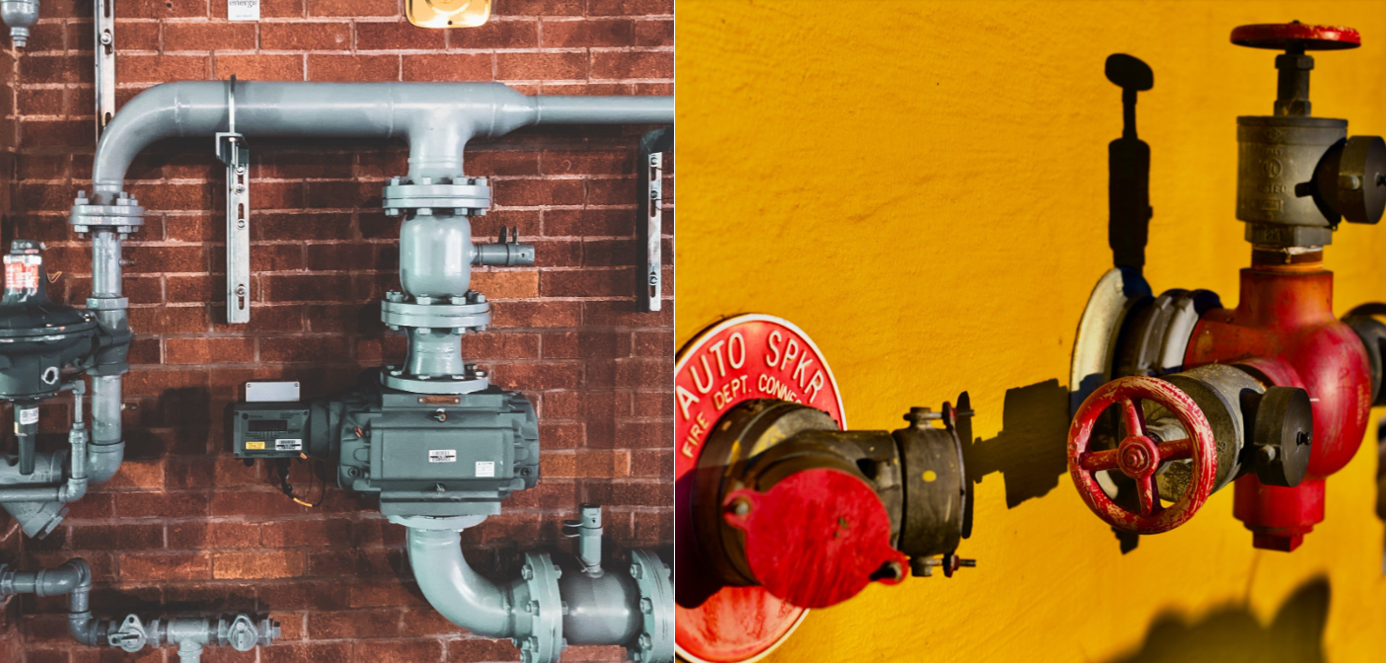
MEP Services:
Our goal: To exceed all client expectations and develop strong professional relationships to encourage successful repeat business.We offer MEP Engineering Design, Commissioning, and Construction Management services for the following building construction markets:IndustrialCommercialResidentialMission CriticalRetailHigh & Medium Voltage Power Distribution

Mechanical Design:
Typical scope includes but is not limited to the following:• HVAC System(s) and associated distribution (air side & water side) capacity calculations & layout• Ductwork & piping floor plans, flow diagrams, riser diagrams, and specifications• Air / smoke control and associated exhaust/intake system selection and operation criteria• Water/air-cooled chiller capacity calculations, selection, layout & specification.• Cooling tower sizing calculations, selection, layout & specification.• J-Calculations, S-Calculations, D-Calculations - Other calculations as required to meet or exceed capacity requirement driven by local utility or AHJ.NOTE: We also offer ice-storage system design to offer solutions to meet demand response requirements driven by utility companies. Please reach out to us for additional information.
Electrical Design:
Typical scope includes but is not limited to the following:• High Voltage & Medium Voltage Substation Layout, Equipment selections and distribution. Switchgear/switchboard layout, selection & specification• Lighting, power, mech connection floor plans, riser diagrams, single line diagrams and specifications.• Fire Alarm device coverage layout, equipment selections, riser diagrams, sequence of operations• Exterior above grade & below grade power distribution to accommodate Electric Vehicle Charging Station Equipment, solar generation equipment, and other types of renewable outdoor energy sources.• Uninterruptable Power Supply (UPS) sizing, selection & specification. Critical power distribution scheme to serve critical loads. Spill containment specifications to protect against DC storage components.• Gas or diesel generator sizing calculations, layout, and specification. Emergency standby distribution system(s) including various types of transfer switches 
Plumbing / Sprinkler Design:
Typical scope includes but is not limited to the following: • Full building sprinkler coverage calculations, floor plans, hydro calculations, riser diagrams and specifications. • Domestic Cold Water, Hot Water, Vent and Sanitary line distribution.• Hot water heater system sizing and selection.• Stormwater retention systems• Layout and specification of grease traps & associated infrastructure to accommodate food service requirements• Backflow Preventer / Double-check valve calculations, sizing, selection and filing with local AHJ.• Pre-action and dry-type sub-system calculations, floor plans, riser diagrams, sequence of operations, etc.• Fire Pump / Special Service Pump / Limited Service Pump calculation, sizing, selection & associated distribution.